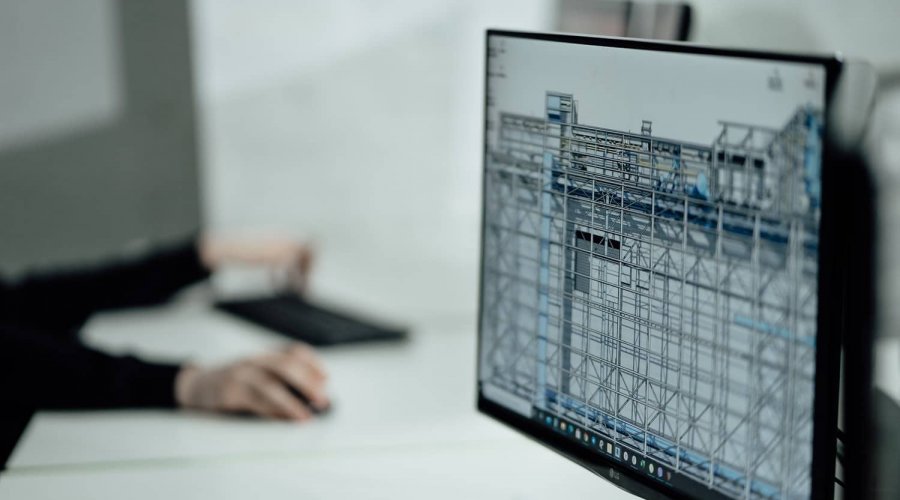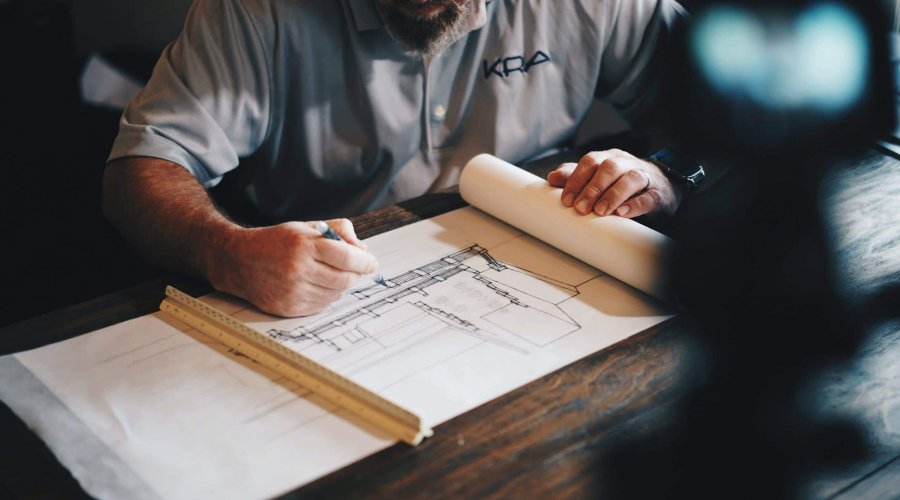Combining 2D and 3D for Ultimate Design Flexibility
Moving from 2D to 3D CAD is something that many architects and engineers put off. The perceived learning curve of moving from drawing to modeling – as well as potentially learning how to use new 3D modeling software – is a concern that many designers have, thinking it will reduce their design efficiency. However, the opposite is true. Once architects and engineers have gained some familiarity with the software, 3D modeling tools offer many advantages and can help accelerate the design process. This is particularly true for 3D modeling programs which offer an integrated approach to both 2D and 3D design for further flexibility.

Enhanced Flexibility
Often there is much debate over the benefits of 2D vs 3D CAD. Yet with a 3D modeling program that offers a joined-up approach to both 2D and 3D design, there is no need to choose between the two methods of working. This gives architects and engineers the flexibility to work the way that they want to, which naturally leads to increased efficiency. For example, with Allplan Engineering, concrete reinforcement (or rebar) can be modeled using a familiar 2D workflow that will automatically generate the 3D model simultaneously. Not only is this much faster, it also provides the advantages of 3D design such as automatically created bar bending schedules and cost estimates. Being able to work using intuitive and traditional design methods while benefiting from current technology saves architects and engineers significant time – and therefore money.

Improved Accuracy
Working in 2D means drawing separate plans, elevations, cross-sections, and details. On large or complex projects, or even when working to tight deadlines, it can be easy to miss discrepancies between different views. The result is lost time updating drawings or causing delays and re-work during the construction phase. Moving to a 3D modeling solution can help avoid this as it provides improved visualization compared to 2D drawings, as well as tools such as clash detection reports which can identify collisions between building elements. However, by blending both 2D and 3D workflows as Allplan does, the 3D model is created as the model is drawn in a 2D view and vice versa. This gives designers instant feedback on what each view looks like and allows them to adjust the design as necessary. When combined with automatic clash detection and improved visualization, design accuracy is greatly increased and errors and rework are dramatically reduced.
Allplan is particularly suited for use as concrete modeling software for just this reason. Any shape that can be modeled can be reinforced to local bar bending codes, even abstract or complex shapes. Using a 2D workflow, that designers are familiar with, the shape can be reinforced and an accurate 3D rebar model created, giving designers the peace of mind that the reinforcement will fit during construction.
The ALLPLAN Way of Working
ALLPLAN’s approach to design does not force architects and engineers to choose between 2D and 3D working methods, instead giving designers total freedom to work in the way that best suits them. This intelligent 2D approach provides both familiarity and flexibility while also reducing the concerns that many organizations have regarding transitioning to 3D modeling software. To see how you can improve your design efficiency and accuracy with a blended 2D and 3D approach, download a free, 30-day trial of Allplan Architecture or Allplan Engineering.
Source: blog.allplan.com
ALLPLAN is part of the Nemetschek Group.
-
Singapore: ALLPLAN Software Singapore PTE. LTD. |
4 Battery Road #25-01, Bank of China Building
49908 Singapore - customercare.singapore@allplan.com

