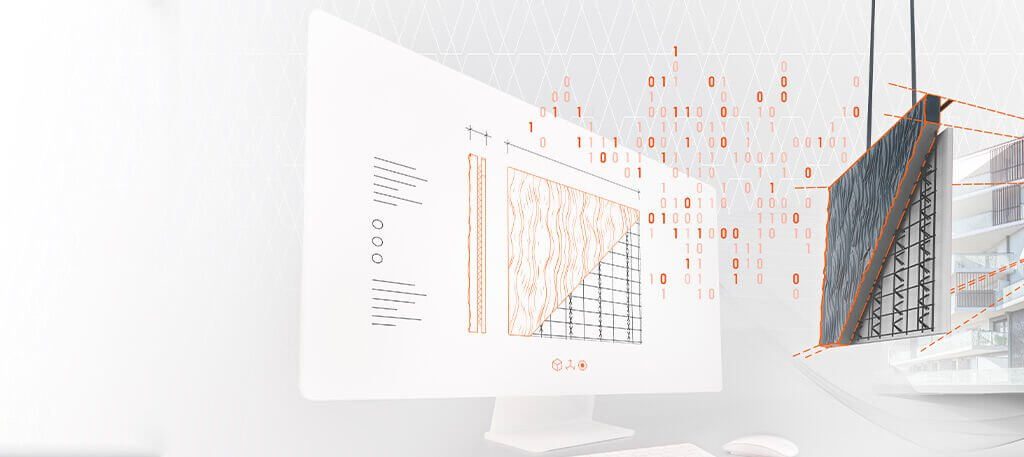\ PREFABRICATION
FOR PRECAST DESIGNERS WHO DEMAND MORE
Precast is one of the fastest growing segments of the construction industry. That's why ALLPLAN offers unique workflows for the design, detailing, and implementation of precast projects. Highly automated workflows enable maximum productivity and precision. Learn more about the integrated precast functions in Allplan!
ALLPLAN – BIM SOLUTIONS FOR PREFABRICATION
What characterizes successful precast projects is the perfect mix of extensive knowledge, the commitment to absolute precision, and the right tools.
Allplan supports you in all project phases: from the impressive 3D quotation model and 3D precast model to complete sequence and production planning, as well as clear 3D stacking and seamless billing data.
MORE
TIME
LESS
ERRORS
MORE
PRODUCTIVE
faster with the 3D precast model compared to conventional 2D plans.
lower error rate compared to former software solution.
increased overall productivity with 3D stacking.
\ ALLPLAN PRECAST
THE UNIQUE BIM SOLUTION
FOR PRECAST DESIGN

WHAT IS ALLPLAN PRECAST?
Allplan Precast enables highly automated and precise design of structural precast elements, precast walls and slabs. Our solution optimally supports you in all phases of your precast concrete project.
> From the impressive 3D quotation to the highly accurate 3D precast model including accurate production data.
> Automated workflows enabling maximum productivity.
> Smart quality assurance ensuring reliable data and the highest precision.
ALLPLAN is part of the Nemetschek Group.
-
Singapore: ALLPLAN Software Singapore PTE. LTD. |
4 Battery Road #25-01, Bank of China Building
49908 Singapore - customercare.singapore@allplan.com

