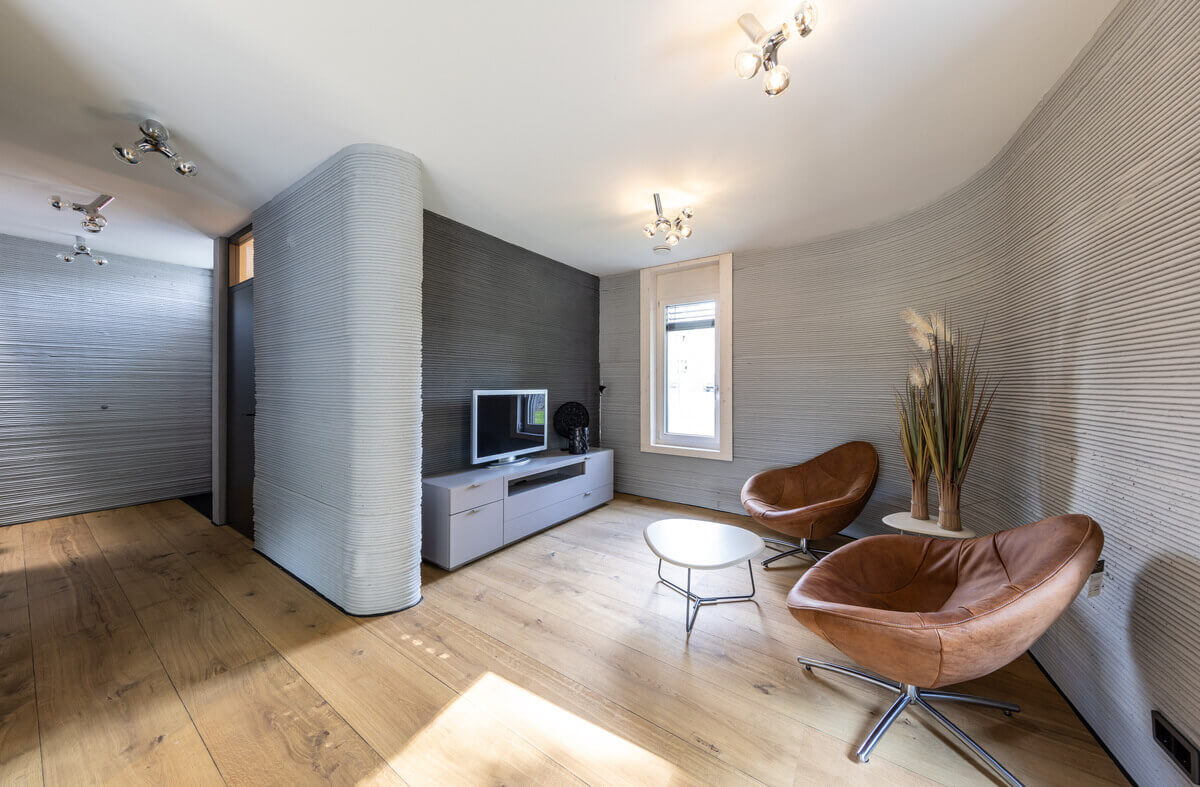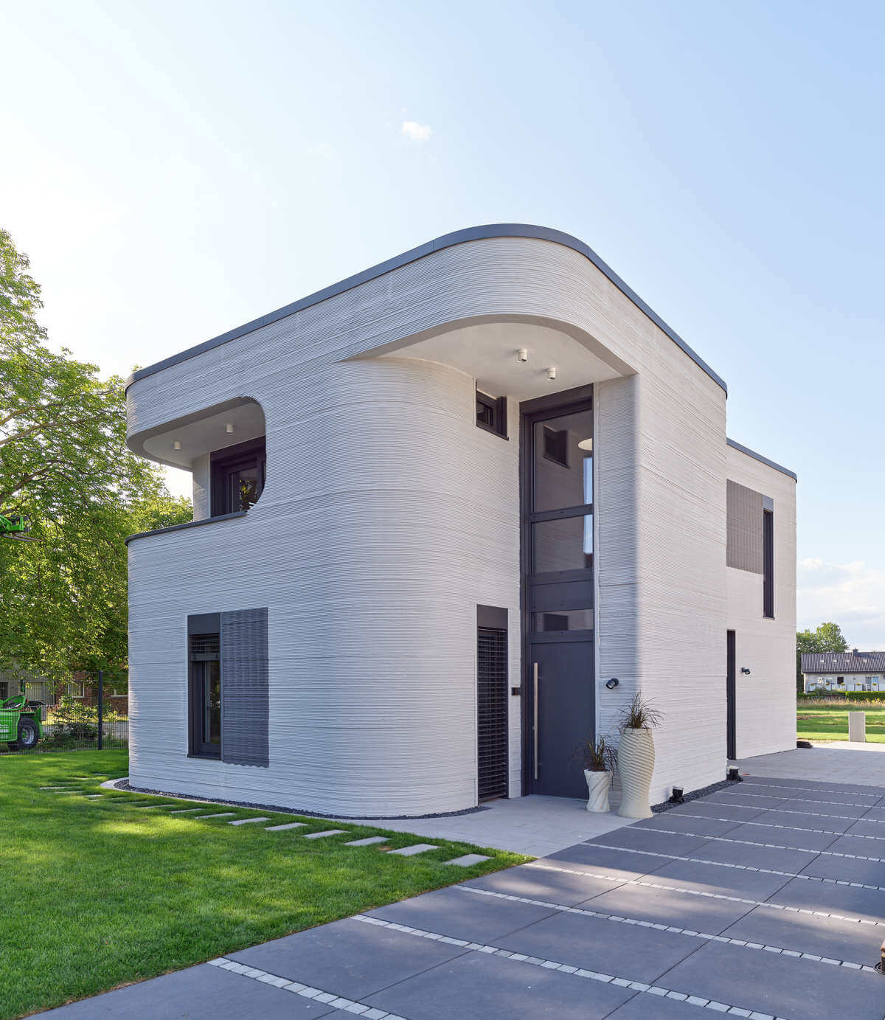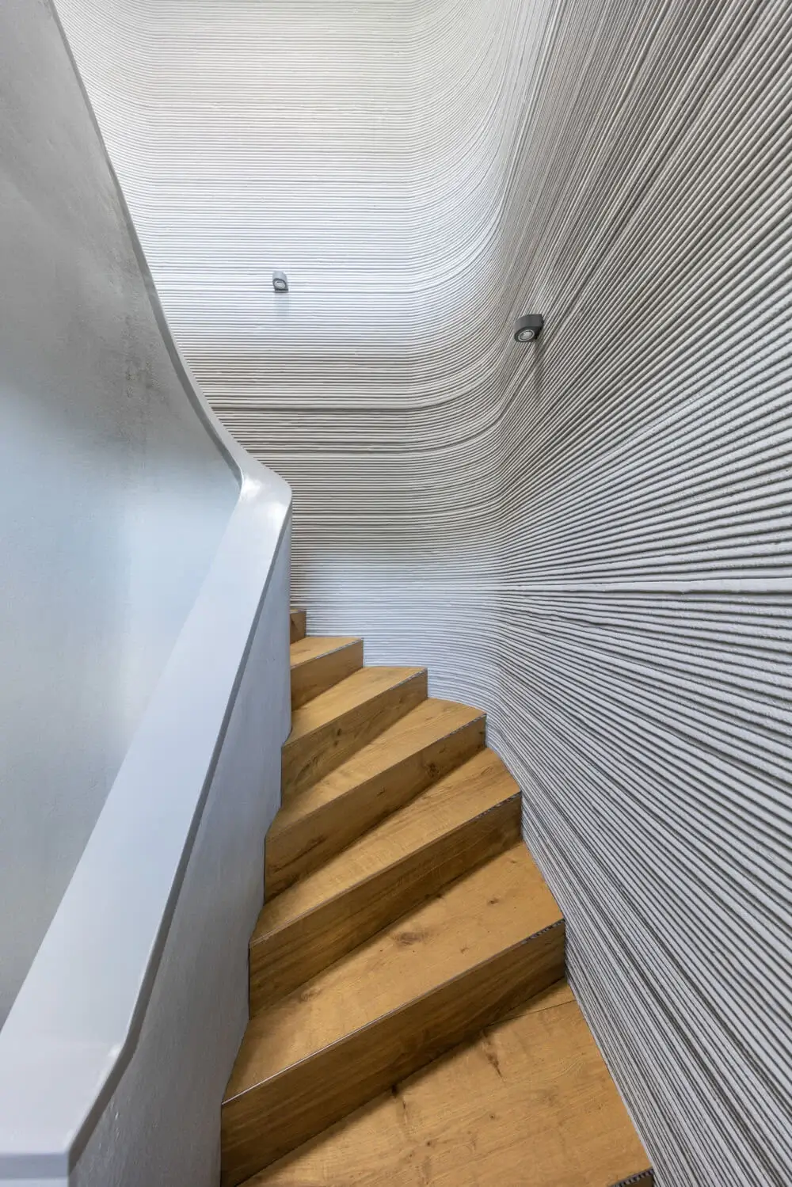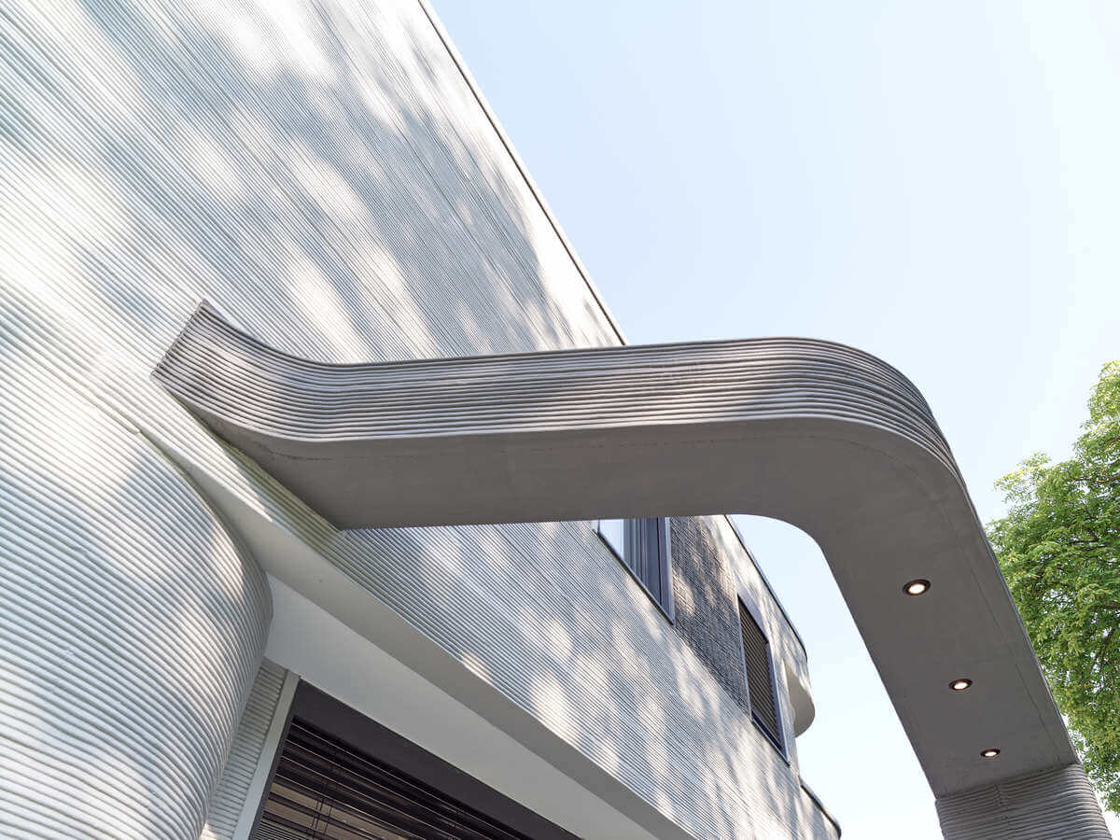
MENSE-KORTE: The disruptive technology of 3D concrete printing
3D concrete printing pioneers MENSE-KORTE ingenieure+architekten have demonstrated the enormous benefits this technology brings to construction.
MENSE-KORTE ingenieure+architekten are true pioneers in the German construction industry. The Beckum-based firm built Germany’s first fully 3D-printed single-family house in 2021. This was not printed using a plastic material, but concrete. The two architects and owners, Waldemar Korte and Alexander Hoffmann, are convinced that 3D concrete printing is a disruptive technology that can significantly change the construction industry. Here they provide a deeper insight into the additive construction process and its numerous advantages for future building, as well as its current unique challenges.
Special concrete from the gantry printer
3D concrete printing is based on the principle of contour crafting, in which building materials are applied layer by layer. The challenge here lies in the two core components: the printing medium and the printer. Conventional concrete is not suitable as the former. For the two-centimeter-thick and six-centimeter-wide printing sheets used for the house in Beckum, a special concrete is needed instead; one that hardens quickly but also bonds well with the lower layer. In addition, it must be pumpable and easy to extrude. A pressure mortar with these properties was therefore developed specifically for the project by the concrete manufacturer, Heidelberg Cement.
The printer used is the BOD2 gantry printer from COBOD, which is distributed in Germany by the company PERI. The print head can be moved in a permanently installed metal frame over all three axes, and thus, into any location within the three-dimensional space. The maximum span is 15 meters, while the height and length are variable due to the modular design.


BIM planning with Allplan
MENSE-KORTE have been working with Allplan since the program was first introduced, and so the planning for their first 3D printed house was also carried out using a 3D building model created in the Nemetschek software. A special feature of the model was the multi-shell wall structure consisting of an exterior façade, cavity (for fill insulation), center track, (load-bearing) cast-in-place concrete core and visible interior track. As part of the BIM project, the breakthrough planning of the MEP trades was also implemented in the architectural model. Here, hollow openings for the MEP installation could be planned directly, and, thanks to the printing process, traditional breakthroughs were not required. However, it was necessary to include certain clearance dimensions in the model to ensure the print head could move freely.
Conversion to a centerline model
One of the biggest challenges in 3D building printing lies in the machine language of the printer. The latter “thinks” exclusively in lanes, so to speak. So, in order for it to actually print the model, it must first be converted into what is known as a centerline model. The tracks generated in this process must then be checked for correctness using additional software and corrected if necessary.
Layer times
Another challenge was the layer times. Since each print layer dries out within 15 minutes and cannot be combined with another layer afterwards, the model had to be divided into three print sections. Furthermore, in the slicer software of the printer, as well as setting the layer thickness, the layer times were also set to six to eight minutes as a precaution, which was used to determine the printing speed. In addition, the travel paths generated by the printer itself had to be adapted once again to the logic of the structure.
Advantages of 3D concrete printing
Even though the aforementioned challenges entail a certain amount of additional planning work, the advantages of 3D concrete printing clearly outweigh the disadvantages. As mentioned earlier, penetrations for MEP services can be planned and executed quite easily, saving labor and materials. The same applies to the installation of electrical junction boxes or the consideration of MEP risers. The costs for these omitted ancillary trades are thus saved.
Furthermore, it does not matter to the printer whether the wall is “normally” straight or curved. Curves or lintels, projections, and other special components, as well as even fixed installations – such as a chimney or certain kitchen components – do not incur any additional expense and are therefore produced at the same price, which also offers great design freedom.
A particularly important point concerns the use of personnel. On one hand, only two to three people are needed for the construction work – a convincing argument in a time when there is a shortage of skilled workers. On the other hand, compared to conventional construction sites, the human factor is greatly reduced, so that the end of working hours after more than 40 years on the construction site does not necessarily mean the end of personal labor.

To experience Allplan’s innovative features, download the 14-day free trial now and bring your projects to higher quality.
ALLPLAN is part of the Nemetschek Group.
-
Singapore: ALLPLAN Software Singapore PTE. LTD. |
4 Battery Road #25-01, Bank of China Building
49908 Singapore - customercare.singapore@allplan.com

