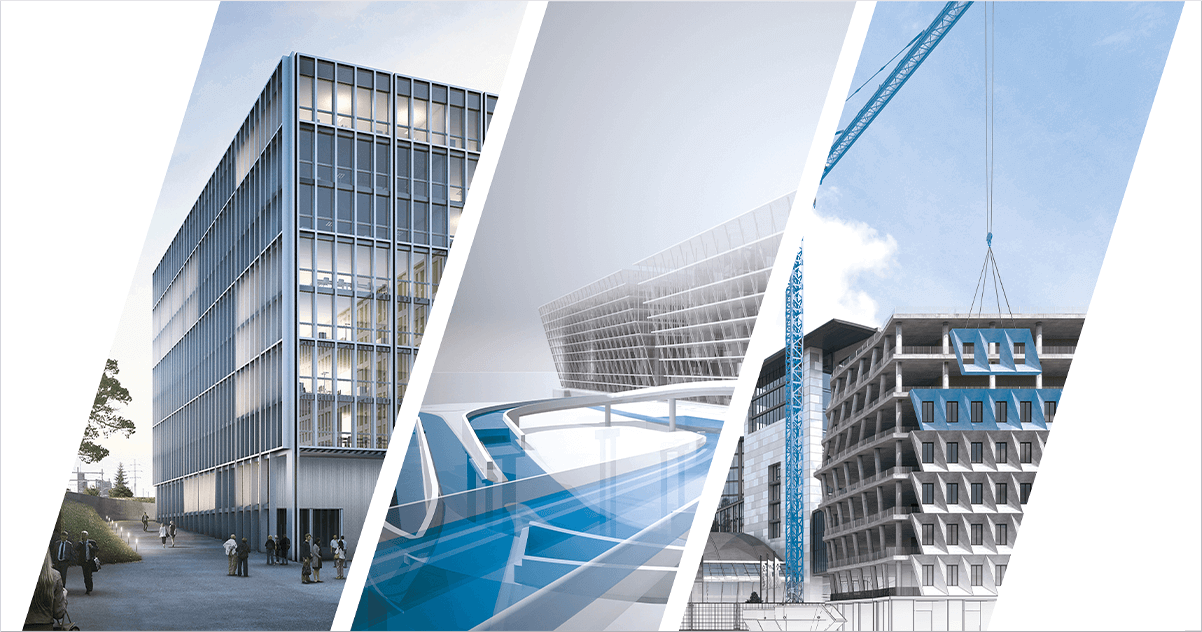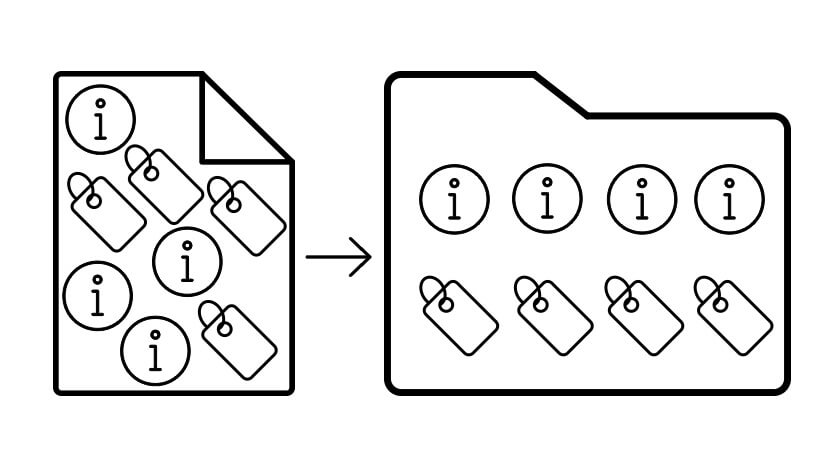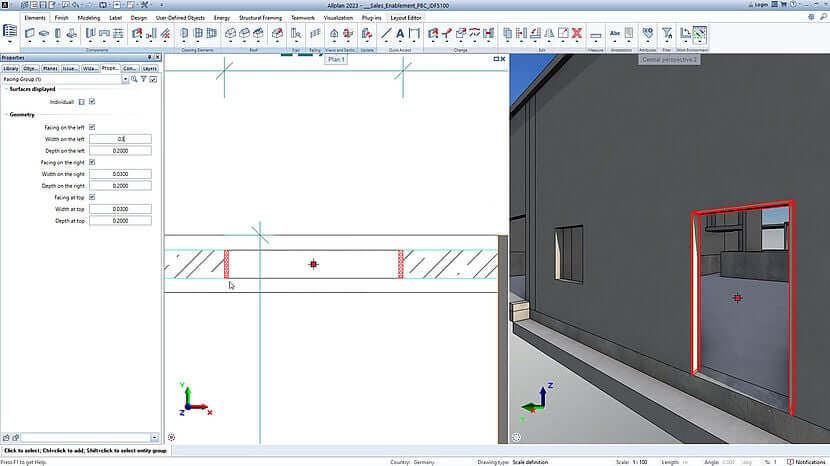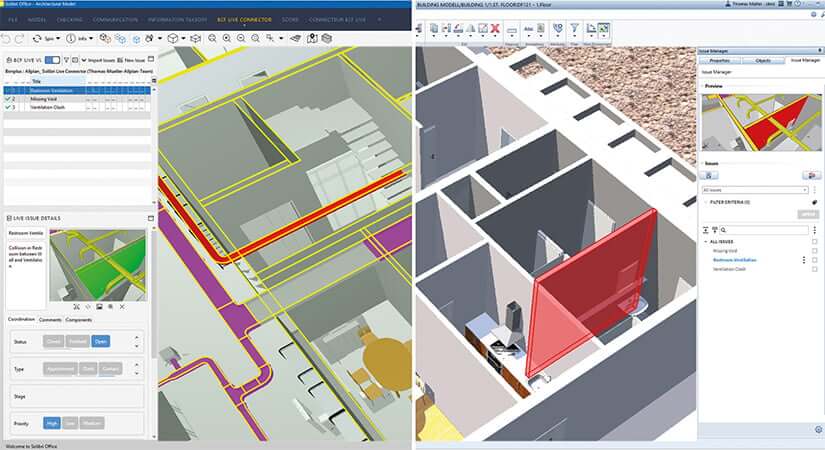
© ALLPLAN
How Allplan 2023 Makes Designers’ Lives Easier
Architects and structural engineers are facing the same challenges – designing increasingly complex building projects in less time, with tighter budgets and fewer resources. Compounding this pressure is the need to collaborate and coordinate with a larger number of stakeholders, specialists, and other project participants. Additionally, there are more considerations to manage than ever before – such as ensuring designs are economical and sustainable through cost-efficient and low-carbon materials and construction methods. It’s clear that designers need every advantage they can get.
Allplan 2023 has been updated and helps to address many of these issues. One of the main advantages of the newest version is providing one common model for a wider range of design activities and construction methods, to help streamline the design process, save time and further support buildability. This way, Allplan 2023 provides a comprehensive platform for the entire construction industry, enabling efficient coordination and collaborative workflows between AEC professionals. Here’s how it can help make building designers’ lives easier.
Easier Data Management
These days, projects generate large volumes of data. Keeping this information coordinated, accessible, and easy to work with is a key feature of the latest version of Allplan. For example, surveys and point clouds are now processed directly on the graphics card to avoid lagging and wasted time. Another improvement is the ability to snap to and measure points in these types of models, so dimensions can be taken quickly and accurately in seconds.
Another way data management is easier is through the improved attributes support. For BIM-compliant designs, attributes are a core component. Now, property sets can be defined to your requirements from within Allplan, making it simpler to provide the required (and relevant) information. If you are importing attributes, these are now conveniently grouped, so it is faster to find the data you need. And if you need to create attributes for reinforcement, you can now include the order of reinforcement in the attributes, so that all the information is contained in the model.

© ALLPLAN
Efficient Modeling

© ALLPLAN
When it comes to design productivity, quick and easy modeling is key. The Properties palette has been updated to make creating and adjusting openings in walls and slabs more convenient, flexible, and swift. Simply specify the dimensions and any sub-objects – such as lintels, rabbets, or facings – in the palette, and Allplan 2023 does the rest.
Designing and detailing reinforcement is also faster than before. Although Allplan’s automated reinforcement modeling is a stand-out feature, now it is even more effective in Allplan 2023 with the ability to reinforce several identical walls and columns at the same time. If you’re planning and preparing the fabrication documentation, you can also now connect several polygonal placements with different mark numbers – combined into one polygonal placement with one mark number, to streamline manufacture and implementation.
Accurately modeling steel framework is another activity that can be time-consuming. To overcome this, Allplan 2023 now lets you customize the start and end angles of the structural framing elements, as well as specify holes and end conditions. There’s no need to manually model each feature, so more detailed frames can be created in less time and to higher precision.
© ALLPLAN
Precast Support
© ALLPLAN
With precast design and detailing features built right into Allplan 2023 with the incorporation of Planbar Essentials, you can create even the most complex of precast components in one platform using the interface you already know. Use familiar Allplan modeling tools or PythonParts to create your precast models, or quickly convert 2D shapes into parametric 3D components for a time-saving approach. There’s no need for further specialist solutions, saving time and money.
Preparing fabrication documentation is much easier as well. Firstly, Allplan 2023 contains all the interfaces for precast production machines, so can output designs into the desired format with just a few clicks. The automated tools for creating production information are also invaluable for developing precast documentation quickly – for example, you can automatically generate element production plans, check for identical precast elements, create quantities for cost estimates and schedules swiftly and simply.
Swift Documentation Production
Speaking of documentation, whether you need to develop a client presentation or a fully detailed cross-section, Allplan 2023 can significantly reduce the effort required. New visualization effects and materials are included in the rendering engine, so stunning visualizations can be created of your model to impress clients. If you are using Lumion for any of the visualization work, Allplan scenes and changes are tracked using Lumion LiveSync, so you can keep track of what has been created.
Cross-sections are easy to derive directly from the 3D model, and now it is possible to create these in new ways – such as perpendicular to a surface, or when you add a dimension line. If you need to change a scale, text leaders will change automatically – there’s no need to manually adjust them. Also, you can save space on your drawing by labeling several identical objects with one leader.
It is also possible to now plan excavation shoring. Whether for a large infrastructure project or an urban development, you can now accurately plan bored pile and soldier pile walls, and even ground anchors. This makes it easier to determine what supports are needed and plan costs with a high degree of precision.
© ALLPLAN
Better Collaboration

© ALLPLAN
No one designs a project in isolation. Now, with a host of updated interfaces and libraries, getting that information from your model and into a format that can be used by an external party is even more efficient than previously. For example, IFC, DWG, and DGN formats all use the Open Design Alliance libraries, for the most up-to-date and widely used formats. Other available formats include SAF for structural engineering, SHP for cadastral information, IFC4precast for precast concrete, BCF for BIM projects, and international formats such as XPlanung (planned for fourth quarter 2022), aSa and Soule (USA), and Czech standard-compliant attribute templates. By providing the information in the desired format, there are fewer queries and less re-work as a result.
Another significant workflow improvement is the Solibri BCF Live Connector. Real-time collaboration is now also enabled via the connection of the Allplan Issue Manager with the Solibri BCF Live Connector allowing issues identified during model checking in Solibri to be transferred directly to the issue workflow in Allplan.
Smarter Design Workflows
Whether you are an architect wanting to combine different materials and construction methods to find the most sustainable solution, or a structural engineer using the architectural model for your structural analysis and detailing, Allplan 2023 can help you develop an efficient and effective workflow. Save time, money, and effort by working smarter with a range of tools specifically designed to make your life easier and enable ultimate buildability. Interested? Download a free, 30-day trial to see how.
ALLPLAN is part of the Nemetschek Group.
-
Singapore: ALLPLAN Software Singapore PTE. LTD. |
4 Battery Road #25-01, Bank of China Building
49908 Singapore - customercare.singapore@allplan.com

