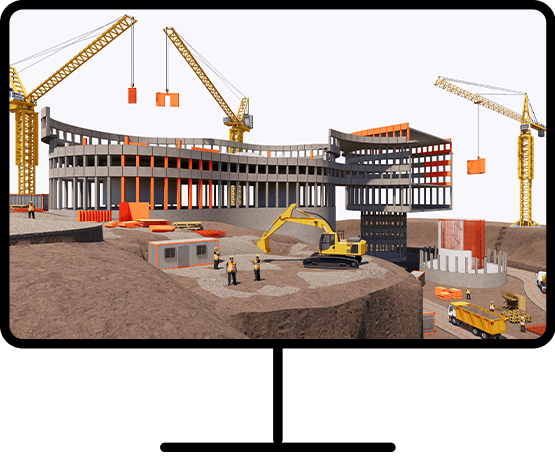FEATURES ALLPLAN AEC 2022
Optimal Buildability through seamlessly integrated processes
From the initial concept through effective execution on the construction site, Allplan AEC 2022 represents an integrated working technique of architects, engineers, and contractors on a single platform. Buildability at its best is aided by seamlessly linked workflows that help to shorten coordination processes, boost productivity, and provide value.
USER EXPERIENCE
User Experience
Allplan 2022: Easy operation right from the start
The tooltips have been improved to make it easier to get started with Allplan: when you hover over an icon with the mouse button, a brief explanation of the function is now presented automatically. The work on standardizing the user interface has also continued: property palettes have been added for more object types such as openings and steel connections components, for example. There is now a common login for Allplan Connect and Bimplus to make cloud services more accessible. Another new feature is the ability to rotate around a selected object in the animation.
User Experience
Optimizations for installation and project import
You can now get started even faster with the new Windows Installer. The user guidance has been redesigned and simplified as well. The download and installation times are greatly reduced as a result. If you have a large number of workstations, you can save all of the settings and have the installation run automatically. Projects can now be imported straight into the project selection dialog from any source. At any time, you can turn on or off the Allplan Workgroup Manager.
Visual Scripting/PythonParts
Writing your own scripts is becoming increasingly simple
A number of Visual Scripting optimizations make creating custom scripts even easier and faster. The new palette designer, for example, allows parameters to be placed selectively on multiple tabs. Sliders are now supported, and tooltips have been improved. It is also possible to control IFC export and access additional components such as columns and beams. Furthermore, actions can be undone or repeated with a single click.

Allplan Share
Faster and more secure collaboration with Allplan Share
With Allplan Share, numerous optimizations have been made for work across locations. Data, for example, is uploaded in the background without any waiting time. In addition, there is a new backup function that can be used to save revisions of drawing files and plans automatically. If the Internet is unavailable or disrupted, you can simply access the data in your computer’s cache and continue working.
MODELING
Modeling
More efficient and detailed modeling with Allplan
Models that are detailed and precise are essential for the efficient processing of BIM projects. The interaction of components has been fundamentally revised in Allplan 2022. Intersection within a drawing file is now controlled consistently via priorities. Manual rework is no longer required. The effort required to develop working drawings and detailed drawings is reduced as a result of the improved model quality. Collisions are avoided, and quantities can be determined with greater accuracy.
Furthermore, the workflows for changing openings and working with roof surfaces have been simplified and optimized. Railings can now be placed along splines thanks to a revision to the railing function. This opens up new applications, such as organic architecture, but also bridge railings and guard rails.
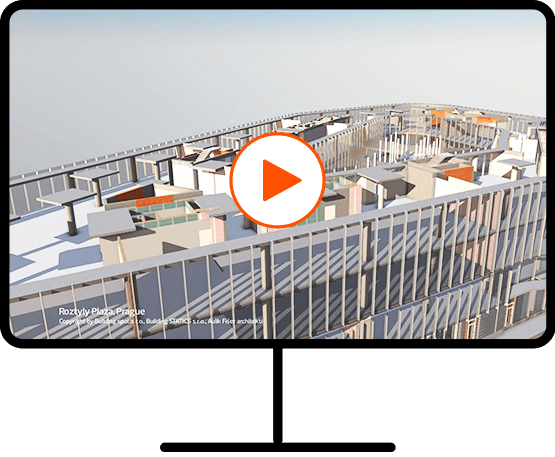
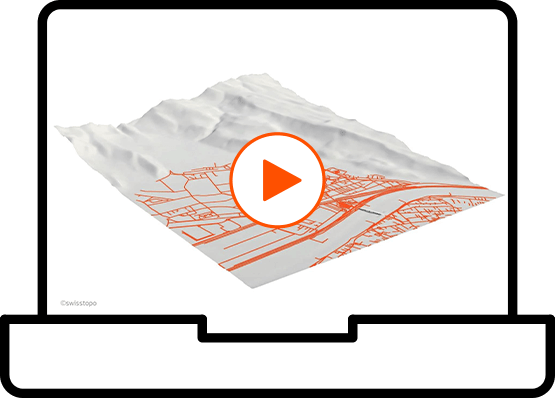
Terrain Model and Road Design
Simple to use and powerful: Terrain model and Road design
The terrain modeling and road building capability has been entirely redesigned, with a simple user interface to help you get started quickly. Furthermore, the import of point lists, LandXML, and REB files, as well as the transfer of road alignments from Bimplus, are all supported. Relevant areas of a terrain model can be taken out to improve performance even more. In addition, the terrain model’s number of points can be lowered. Break lines can be used to model terrain discontinuities.
In site plan and elevation, road design includes parametric modeling of straight lines, transition curves, and arcs. Slopes are generated independently. Longitudinal and cross sections can be automatically created and positioned based on established rules.
The design of services that are situated beneath or next to highways such as water, sewage, electricity, Internet, natural gas, or district heating, is also supported. Pipes and manholes are created and displayed in sections that are dimensioned and named.
Allplan Bridge
New: Design of bridges from precast girders
With Allplan Bridge 2022, parametric modeling options have been significantly expanded once again. The design of precast girder bridges is a particular focus. Bloss curves are also recommended for railroad bridge design. PythonParts, which have been placed in Allplan Bridge since version 2021-1, are now displayed in detail, including parametric reinforcement and fixtures. In addition to the Eurocode, code-based design and checks can now be performed in accordance with the American AASHTO LRFD standard. Undo and redo functions are now available throughout the application for improved usability.
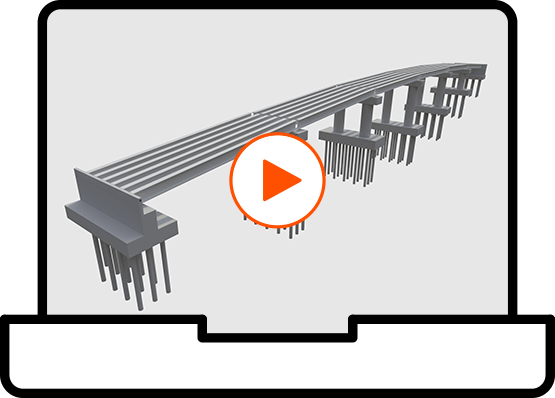
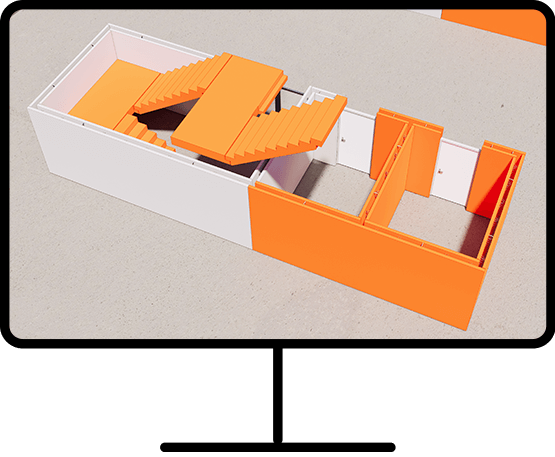
Prefabrication
New at ALLPLAN: Solution for design and production of precast elements
The ALLPLAN portfolio now includes a solution for the design and manufacturing of precast elements, thanks to the merging of the previously independent Nemetschek brand PRECAST SOFTWARE ENGINEERING. Because Planbar is already built on the Allplan platform, customers now have more options: Architects, engineers, and construction firms can digitally convert BIM models to industrial production, which includes integration with MES and ERP systems. Furthermore, precast plants can use current BIM models created by designers and incorporate them directly into the manufacturing process.
The Allplan license system is now available for Planbar as a first step. Work on combining the two products will continue in the future. Precast-specific advancements, such as the new openBIM interface IFC4precast or automatically prepared element plans with sections, dimension lines, and labeling, are already benefiting customers.
DETAILING
Reinforcement
Fast and precise automated reinforcement
Automated reinforcement for beams, columns, walls, and punching shear which was introduced in Allplan 2021-1 has been improved in many aspects. The underlying PythonParts, for example, are retained even after placement and can be adjusted parametrically at any time.
The ability to define user-specific member shapes is a new feature. Drawing file filters precisely control the content of associative legends. The ability to copy reinforcement in its entirety, including sections and labels, has also been improved. This significantly reduces the time required to document numerous similar reinforcement situations.
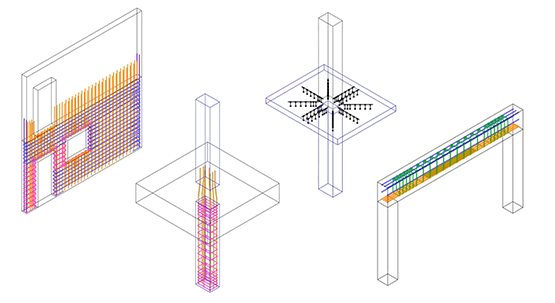
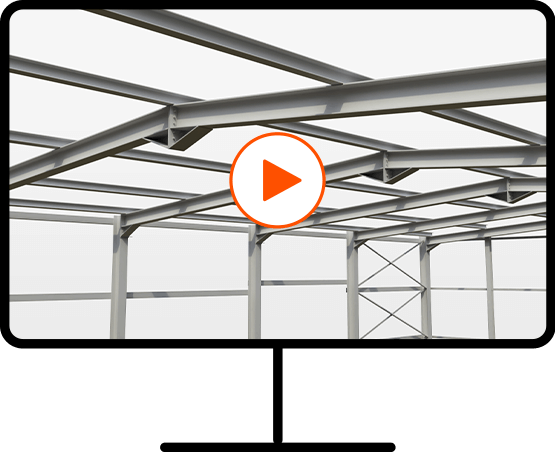
Steel
More variety in steel construction with Allplan
Bolted and welded steel connections have been developed for Allplan 2022 based on structural framing objects. Steel construction connections are based on standard elements, such as plates, cleats, bolts, and welds, to accommodate the enormous variety. These can be found in the new connection toolbox, but they can also be combined into connections using Python scripts. The scripts are open to all users and can be adapted, extended, or completely rewritten for other steel connection components.
Furthermore, the grid upon which many steel structures are built has been improved in terms of display and labeling. Bimplus allows you to download standard or country-specific material catalogs and link them to structural components. The structural objects now include the bracing type. Besides, automatic mark numbering is possible across different drawing files and when using the Allplan Workgroup Manager or Allplan Share.
Dimensioning
Various enhancements in dimensioning
Associative dimensioning of angles, radii, and arcs is now possible with Allplan 2022. Furthermore, existing dimensions have been optimized for adaptation. Additionally, additional text can be added, and the elevation dimensioning can be rotated.
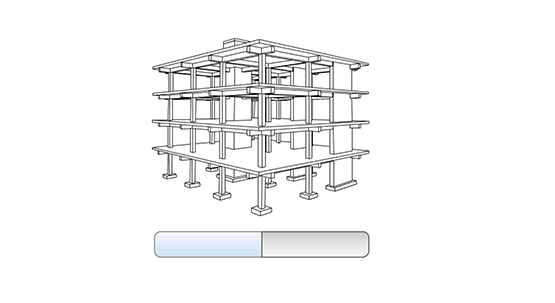
Views and sections
Adjust views and sections quickly and easily
Views and sections have been improved in Allplan 2022. Properties, for example, can now be easily transferred using the property palette, context menu, or wizards. Using drawing file and layer filters, as well as explicit selection and deselection, you can precisely control the visibility and representation of objects. Handles allow for quick and easy adjustment of the visible area.
DATA MANAGEMENT
Color coding
Detect errors more quickly thanks to color coding
Objects in Allplan 2022 can not only be quickly filtered using the object palette, but they can also be displayed in color-coded form. This enables component properties to be clearly displayed and checked at a glance. Attributes that have not been assigned or have been incorrectly assigned can thus be identified quickly.
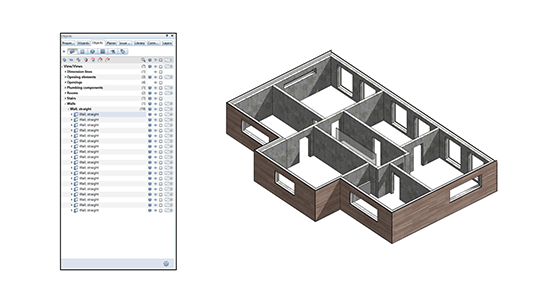

Attributes
Valuable innovations for attribute management
Attribute management with Allplan and Bimplus is constantly being improved due to its critical importance in BIM projects. The interaction between Allplan and Bimplus, for example, has been improved. The attribute formula editor now supports the Python programming language, as well as a syntax check to detect incorrect formulas. There is no longer any restriction on attribute length. The property palette has also been improved: attributes are now classified as IFC-compliant PSet Commons, standard-specific, or user-specific. By assigning the IFC object type, the associated IFC PSet is automatically activated. In addition, it is now possible to assign IFC PSets in the building structure.
Interoperability
Reliable collaboration in openBIM projects
ALLPLAN prioritizes smooth data exchange. As a result, Allplan 2022 and Allplan Bridge support the new IFC 4.3 standard as well. This has been specifically extended to civil structures such as bridges, roads, railroad lines, and waterways. Importing data from SketchUp (*.skp) and Wavefront (*.obj) has been improved or added, and can transfer data with both geometric and visual properties. As a result, a wide range of content objects, as well as laser scans (such as Zephyr or RealityCapture), can be imported. Furthermore, reinforcement data can now be exported with couplers.
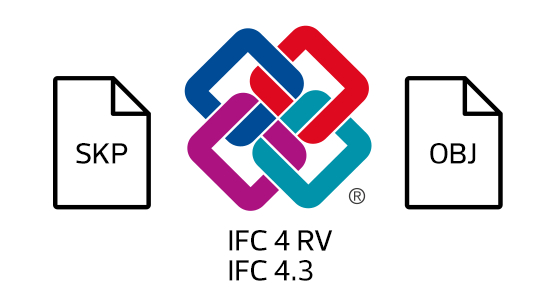
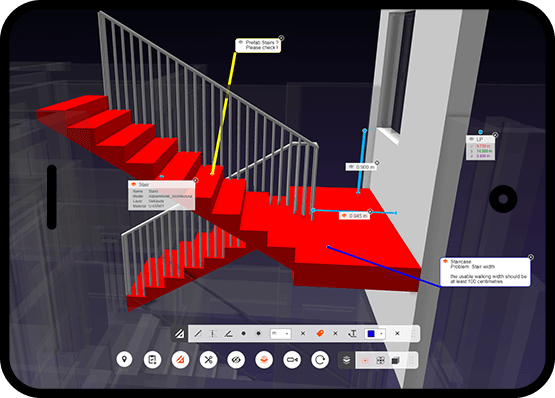
Bimplus
Multiple optimizations in Bimplus
The open BIM platform Bimplus for interdisciplinary collaboration provides a number of enhancements, such as faster loading of large models, simplified measurement, and improved document management. Furthermore, documents and links can now be attached in the Issue & Slideshow Manager, and Issue Manager properties can be customized. Finally, selected objects can now be exported in IFC format.
RELIABLE PLANNING
Construction
New role in the actionbar: Allplan Construction
BIM and digitization are not only important in the design process, but are also becoming increasingly important in construction. As a result, the construction process is already receiving more attention during design and prefabrication. This trend is supported by Allplan 2022. Cranes and concrete pumps, for example, are new items designed specifically for construction site equipment.
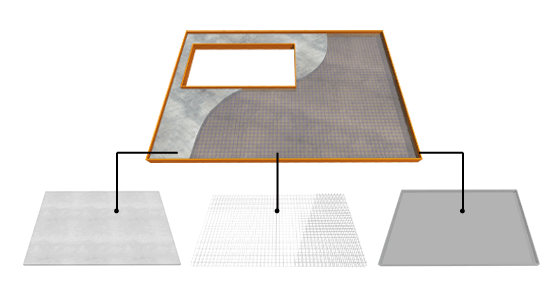
Quantity takeoff
Reliable basis for cost planning
Traceable quantity determination is a critical task in the design process. Allplan 2022 can evaluate more than just the quantities contained in the model (for example, cubic meters of concrete). It is also possible to output quantities that were not previously modeled (e.g. square meters of formwork area). This provides a solid foundation for cost planning.
Visualization
Present projects even more convincingly
The integrated visualization capabilities of Allplan have long been impressive. The Graphics Engine has been revised for version Allplan 2022 so that you can make even better use of the capabilities of modern graphics cards and the Vulkan graphics interface for better performance and convincing visualizations. For this purpose, new effects such as volumetric fog, bloom, and lens flare are now available. NVIDIA Denoiser removes graininess from real-time renderings by utilizing artificial intelligence. This significantly reduces the amount of time required to obtain a high-quality image.
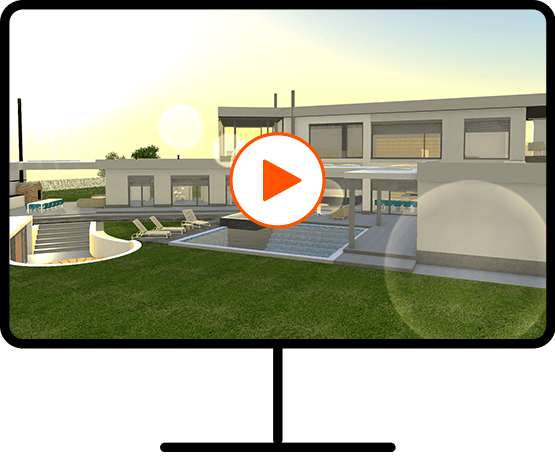
00:00 AM Aug 3, 2022
WEBCAST: Rebar Detailing in Allplan:
Creating 3D Models with a 2D Workflow
What you’ll learn:
– How to create a 3D rebar model in Allplan Engineering with a 2D workflow
– How to utilize automated features and customization in Allplan Engineering
– How to collaborate with other trades, such as structural steel, in Allplan Bimplus

Not a Serviceplus customer yet?
Get Serviceplus now and receive access to expert technical support advice and automatically secure your Allplan 2022 license coming in October 2021.
You also get free access to the cloud-based BIM platform Bimplus Professional* and the SCIA Auto Converter Light** for integration with structural analysis systems.
* not valid for Allplan Basic licenses
** in combination with an Allplan AEC or Allplan Engineering Building license
LEARN MORE ABOUT ALLPLAN SERVICEPLUS

Not yet using Bimplus by ALLPLAN?
The cloud-based technology of Bimplus enables secure and effective data management throughout the entire project lifecycle. The central, database-driven exchange of information and issue management promotes integrated open BIM workflows leading to improved productivity and interdisciplinary collaboration. In this way, project goals such as budget and time targets are met. Benefit from the many advantages:
> Coordinate and use data effectively
> Manage issues centrally
> Implement client requirements easily
> Control 3D model, 2D design and documentation database

Are you interested in Allplan?
Would you like to find out more about the BIM solutions provided by ALLPLAN and current offers?
ALLPLAN is part of the Nemetschek Group.
-
Singapore: ALLPLAN Software Singapore PTE. LTD. |
4 Battery Road #25-01, Bank of China Building
49908 Singapore - customercare.singapore@allplan.com

