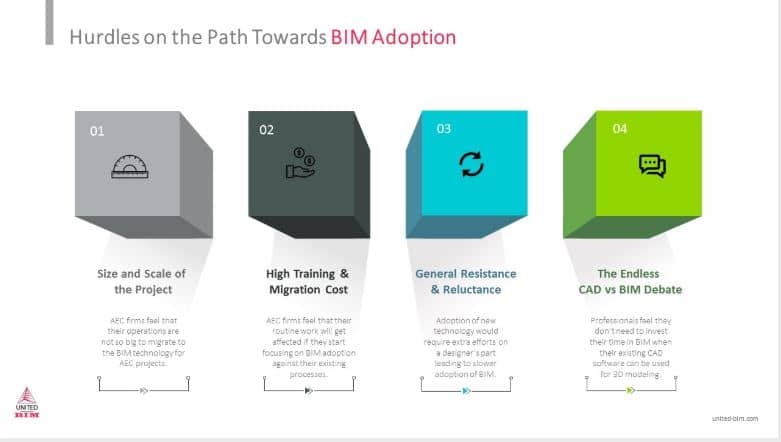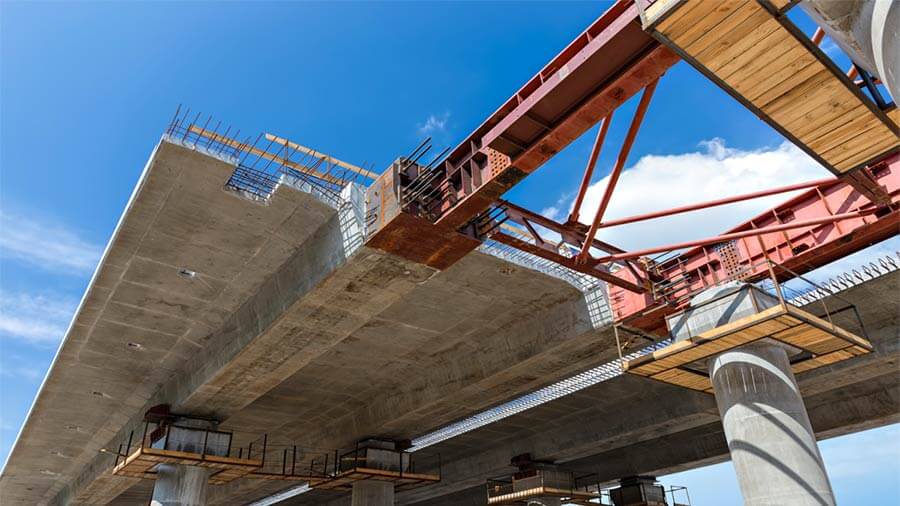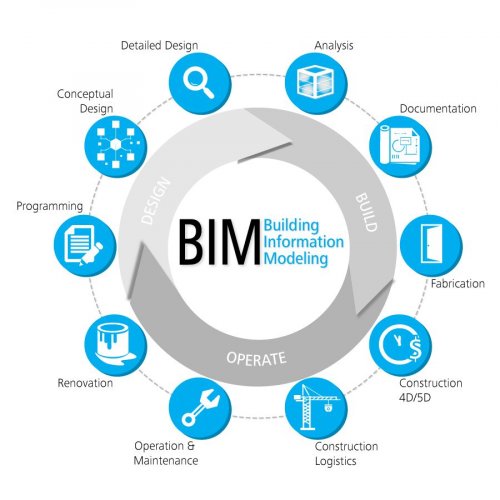Try it for free
Allplan Engineering Building is the ultimate BIM solution for structural engineers designing buildings from concept to final design. Engineers can create models quickly, detail concrete reinforcement efficiently and generate quality-working drawings in one solution. Increase productivity:
- Efficiently and accurately model and reinforce building structures
- Up-to-date documents and professional visualizations
- Precise materials take off for accurate costing
Test the full version of Allplan Engineering for 30 days free of charge and with no obligation. Simply download the software and experience all the advantages for yourself.







