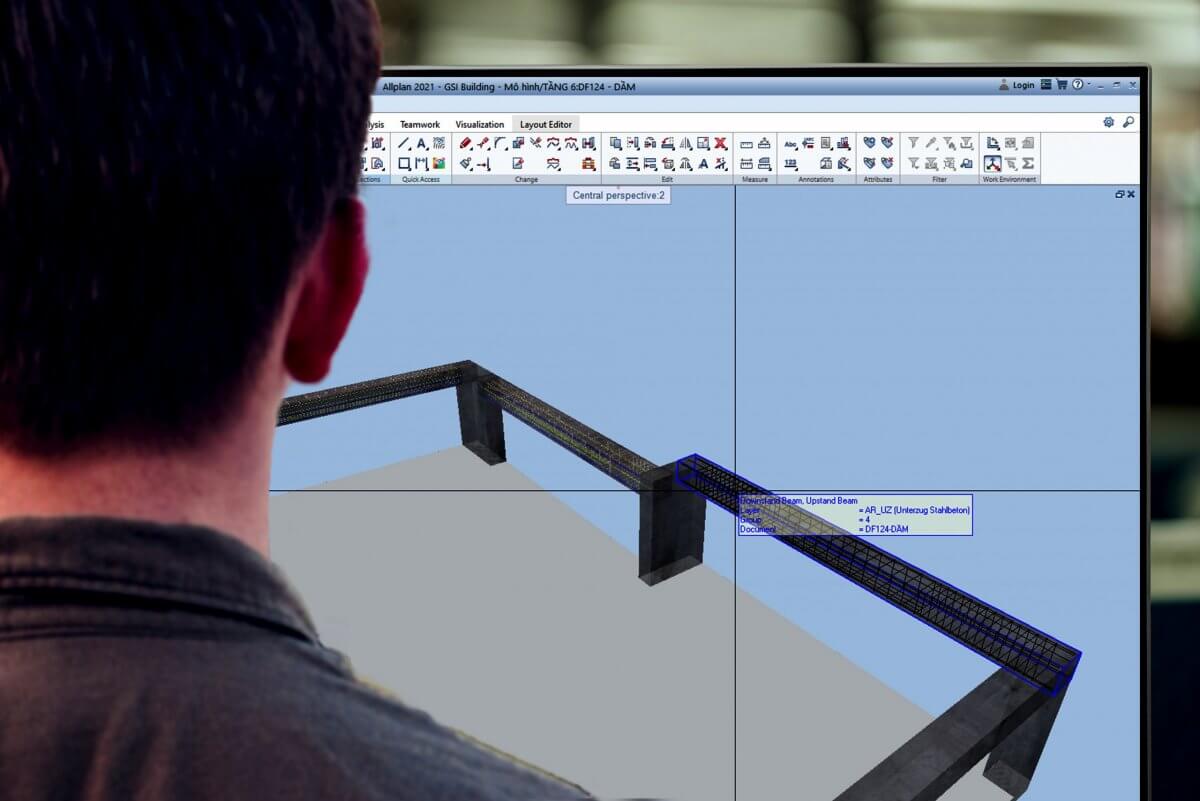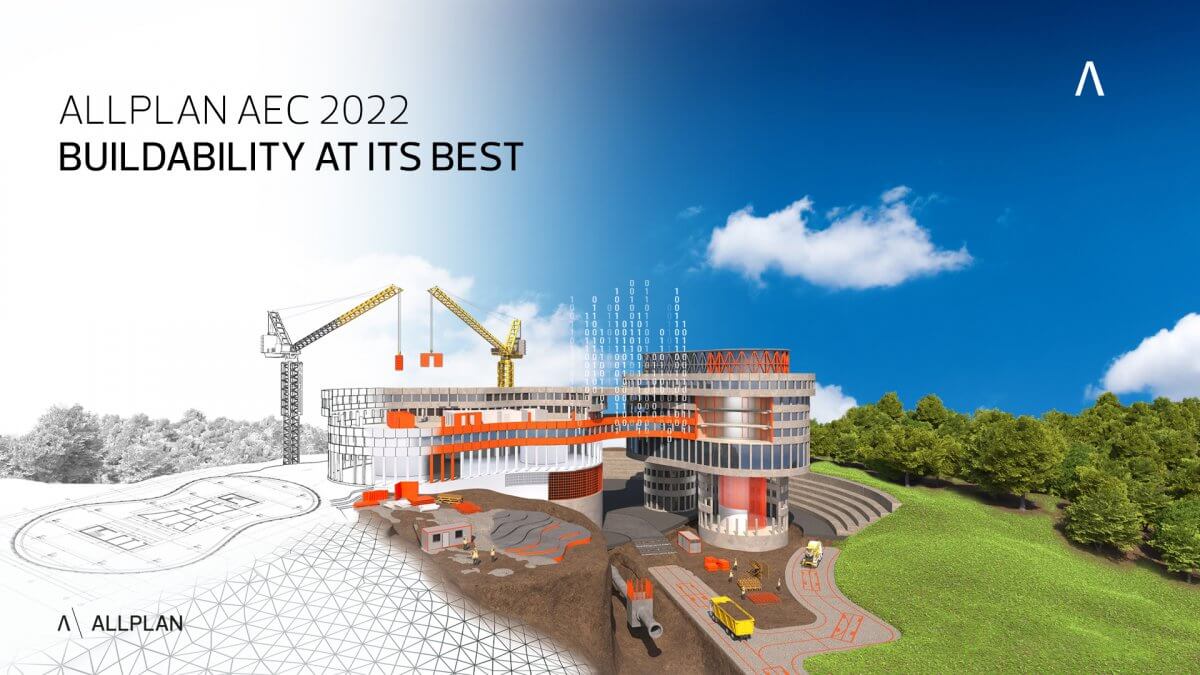Engineers are frequently tasked with completing difficult projects on tight timelines and with limited design budgets, so they must develop strategies to work effectively. Choosing civil or structural engineering modeling software that has tools particularly created to make the design process more efficient is a sensible option because producing the model and drawings takes up a major portion of the design schedule. Here are five Allplan design tools that will help you get more done in less time.

1. Wizards
Wizards are Allplan utilities that allow you to quickly and easily create components within a model. For example, rather than manually modeling a wall, the Allplan Wizard may quickly design a building’s outside walls. All wall properties, including parameters and attributes like the kind of insulation and any surface elements, are applied automatically. The procedure of adding a wall is as simple as placing the walls on the design, with the 3D model built automatically — there is no need to add any further information because everything is already there. The use of wizards can drastically reduce the amount of time it takes to execute a design.
2. Visual Scripting
Engineers can use visual scripting to automate repetitive design tasks, construct custom elements and analyses, and populate elements with properties that can be reflected in project-specific reports. Engineers employ pre-written blocks of code in Allplan’s visual scripting to define a set of parameters that govern distinct model aspects. Standard modular frames, for example, can be constructed using visual scripting and feature parameters that can be easily changed to various contexts. When a project calls for a modular frame with slightly varying dimensions, the frame can be readily re-used and changed without having to start over. This enhances consistency and reduces the risk of human error, reducing the amount of time needed to complete the task.
3. Automatic Concrete Reinforcement Modeling
Concrete reinforcing is one operation that takes up a disproportionate amount of time in the design timeline. Rebar modeling is really quick and easy with Allplan. It employs a well-known 2D approach that allows civil engineers to swiftly add reinforcement to components while concurrently creating a 3D model. The properties box allows you to easily adjust the reinforcement’s parameters, such as bar size, shape, spacing, and cover, while also instantly updating the 2D and 3D representations. Once completed, the bar bending schedule and reports are based on industry standards and are simply a few clicks away from collecting all of the necessary data from the model. This saves time while also considerably improving the accuracy of the final documentation, as all recent updates are always considered.
4. Objects Palette
The Objects Palette in Allplan presents all of the components within the model in a clear and compact manner, allowing engineers to quickly locate the object they require rather than having to manually search through the model. The objects and elements in the palette can be easily grouped using a variety of criteria, including any available attribute, layer, material, or structural level. Objects can also be sorted, moved, and their material type altered quickly and easily using the Objects Palette.
5. Bimplus Tools
Allplan Bimplus is ALLPLAN’s model collaboration platform, allowing for better coordination and collaboration, as well as improved information, change, and project management. Bimplus is an open BIM system for federating, coordinating, sharing, and analyzing BIM models with project participants that is designed to integrate smoothly with Allplan. Engineers will have the tools they need to make BIM as efficient as possible, resulting in high-quality projects that are completed on time and on budget.
The Best Engineering Software
Allplan is one of the greatest civil and structural modeling software solutions accessible because of its numerous sophisticated tools and features created exclusively for engineers. Because each tool was created to make the design process as efficient as possible, engineers may use Allplan to generate even complex designs more correctly and in less time than they could using 2D drafting. To see how Allplan can help your design workflow, download a free 30-day trial now!
Source: blog.allplan.com
Download Allplan AEC 2022 Now!
Allplan 2022 refers to the integrated working method of architects, engineers, and contractors on a single platform, from initial design to successful construction site implementation. Workflows that are seamlessly integrated help to shorten coordination processes, increase efficiency, and add value – for Buildability at its best.
- Smooth collaboration between architects and engineers
- Freely switch between 2D and 3D working methods
- Consider construction implementation in the design phase
- Maximum performance for large and complex projects
- Powerful cloud technology for interdisciplinary collaboration
- Integrated workflows increase efficiency and value creation


NEWSLETTER
Receive information about Allplan via email
All-in-one solution for engineers and architects
ALLPLAN is part of the Nemetschek Group.
-
Singapore: ALLPLAN Software Singapore PTE. LTD. |
4 Battery Road #25-01, Bank of China Building
49908 Singapore - customercare.singapore@allplan.com

